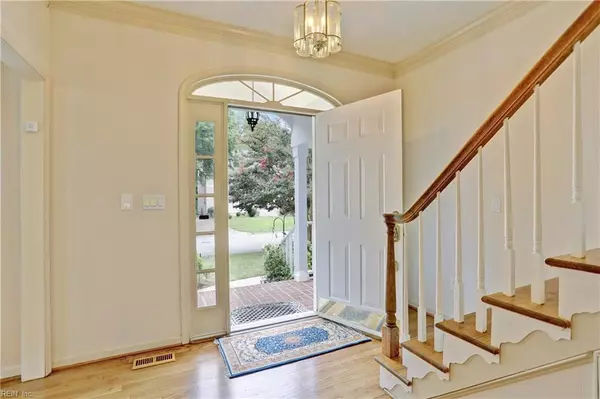$420,000
$420,000
For more information regarding the value of a property, please contact us for a free consultation.
5 Beds
2.1 Baths
3,099 SqFt
SOLD DATE : 10/04/2019
Key Details
Sold Price $420,000
Property Type Other Types
Sub Type Detached-Simple
Listing Status Sold
Purchase Type For Sale
Square Footage 3,099 sqft
Price per Sqft $135
Subdivision Hunters Glen
MLS Listing ID 10276880
Sold Date 10/04/19
Style Colonial,Transitional
Bedrooms 5
Full Baths 2
Half Baths 1
Year Built 1992
Annual Tax Amount $4,645
Lot Size 0.280 Acres
Property Description
Artfully designed, thoughtfully updated and meticulously maintained, this home is truly ready for the most discerning buyers. A gourmet kitchen with all new SS appliances and exotic granite counters is the centerpiece of this home. The master suite features a recently updated spa bath and huge walk-in closet. The 5th bedroom (over the garage) could be a game room or media room. Soaring 9' ceilings, newly refinished hardwood floors, freshly replaced carpet, a whole house vacuum, surround sound and more closet space than you'll know what to do with are a few of the many additional features. For outdoor entertaining there's a 14 X 20 screened porch and a huge, new 14 X 40 deck with gas grill. Conveniently located in the Hunter's Glenn neighborhood, you are mintues from CNU, City Center and all the conveniences of mid-town Newport News (Whole Foods, Tech Center, the Noland Trail and so much more).
Location
State VA
County Newport News
Community 108 - Newport News Midtown West
Area 108 - Newport News Midtown West
Rooms
Other Rooms Attic, Breakfast Area, Foyer, MBR with Bath, Pantry, Screened Porch, Utility Room
Interior
Interior Features Fireplace Gas-natural, Pull Down Attic Stairs, Scuttle Access, Walk-In Closet, Window Treatments
Hot Water Gas
Heating Forced Hot Air, Heat Pump, Nat Gas
Cooling Central Air
Flooring Carpet, Ceramic, Wood
Fireplaces Number 1
Equipment Cable Hookup, Ceiling Fan, Central Vac, Gar Door Opener, Security Sys
Appliance Dishwasher, Disposal, Dryer, Microwave, Gas Range, Refrigerator, Washer
Exterior
Exterior Feature Deck
Parking Features Garage Att 2 Car, Oversized Gar, Driveway Spc
Garage Description 1
Fence None
Pool No Pool
Waterfront Description Not Waterfront
View City, Wooded
Roof Type Asphalt Shingle
Building
Story 2.0000
Foundation Crawl
Sewer City/County
Water City/County
Schools
Elementary Schools Richard T. Yates Elementary
Middle Schools Ethel M. Gildersleeve Middle
High Schools Menchville
Others
Ownership Simple
Disclosures Disclosure Statement
Read Less Info
Want to know what your home might be worth? Contact us for a FREE valuation!

Our team is ready to help you sell your home for the highest possible price ASAP

© 2024 REIN, Inc. Information Deemed Reliable But Not Guaranteed
Bought with Abbitt Realty Company LLC
Find out why customers are choosing LPT Realty to meet their real estate needs







