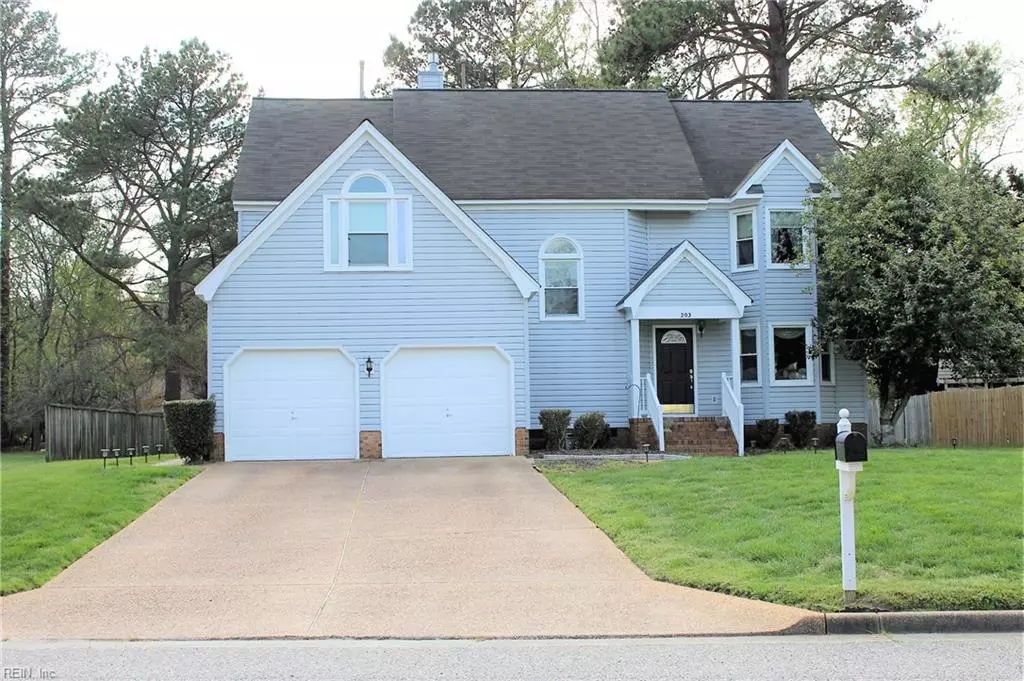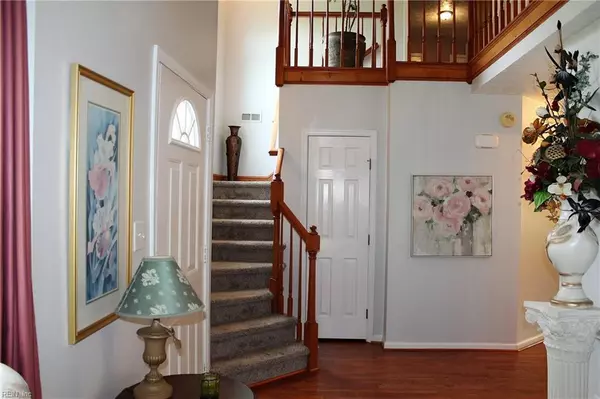$315,000
$315,000
For more information regarding the value of a property, please contact us for a free consultation.
4 Beds
2.1 Baths
2,422 SqFt
SOLD DATE : 09/16/2019
Key Details
Sold Price $315,000
Property Type Other Types
Sub Type Detached-Simple
Listing Status Sold
Purchase Type For Sale
Square Footage 2,422 sqft
Price per Sqft $130
Subdivision All Others Area 108
MLS Listing ID 10275862
Sold Date 09/16/19
Style Transitional
Bedrooms 4
Full Baths 2
Half Baths 1
Year Built 1994
Annual Tax Amount $3,570
Lot Size 0.350 Acres
Property Description
Simply fall in love with this gorgeous home just nicely tucked away but not too far from all the amazing amenities Newport News has to offer! Situated on approx 0.35 acre lot, this beauty boasts over 2400 sqft with a 3rd floor option for room to expand!! Formal living room, formal dining room, sunken family room wired for surround sound and w/dual sided gas fireplace for added enjoyment in your breakfast nook. Kitchen updated with granite countertops, appliances, light fixtures, and plumbing fixtures; beautiful hardwood flooring in the foyer, hallway and kitchen; very nice ensuite master bedroom with sitting area and dual-sided gas fireplace to the master bathroom for you to relax in your jetted tub. There is also a separate shower. 3 additional bedrooms, 2.5 bathrooms, laundry/mud room, 2-car attached garage, screened porch, nice sized deck for entertaining and a gas line hookup for your grill, and much more!! You do not want to miss out on this one!!
Location
State VA
County Newport News
Community 108 - Newport News Midtown West
Area 108 - Newport News Midtown West
Zoning R2
Rooms
Other Rooms Attic, Breakfast Area, Foyer, MBR with Bath, Pantry, Screened Porch, Utility Room
Interior
Interior Features Cathedral Ceiling, Fireplace Gas-natural, Master BR FP, Perm Attic Stairs, Walk-In Attic, Window Treatments
Hot Water Gas
Heating Forced Hot Air, Nat Gas, Two Zone
Cooling Central Air, Two Zone
Flooring Carpet, Ceramic, Vinyl, Wood
Fireplaces Number 2
Equipment Cable Hookup, Ceiling Fan, Gar Door Opener, Jetted Tub, Satellite Dish
Appliance 220 V Elec, Dishwasher, Disposal, Dryer, Microwave, Elec Range, Refrigerator, Washer
Exterior
Exterior Feature Deck, Storage Shed
Parking Features Garage Att 2 Car, Driveway Spc
Garage Description 1
Fence None
Pool No Pool
Waterfront Description Not Waterfront
Roof Type Asphalt Shingle
Building
Story 2.0000
Foundation Crawl
Sewer City/County
Water City/County
Schools
Elementary Schools Hidenwood Elementary
Middle Schools Ethel M. Gildersleeve Middle
High Schools Menchville
Others
Ownership Simple
Disclosures Disclosure Statement
Read Less Info
Want to know what your home might be worth? Contact us for a FREE valuation!

Our team is ready to help you sell your home for the highest possible price ASAP

© 2025 REIN, Inc. Information Deemed Reliable But Not Guaranteed
Bought with ERA Real Estate Professionals
Find out why customers are choosing LPT Realty to meet their real estate needs







