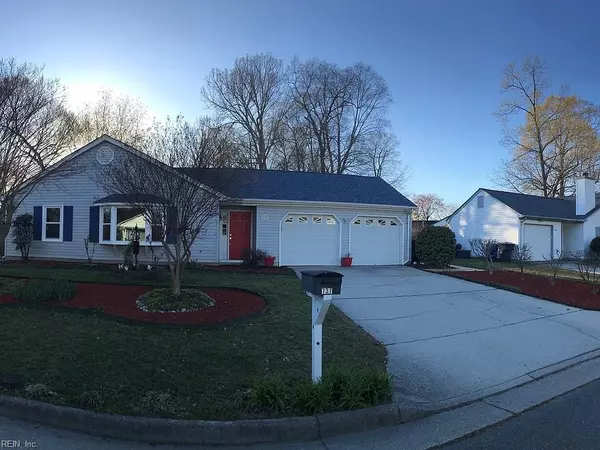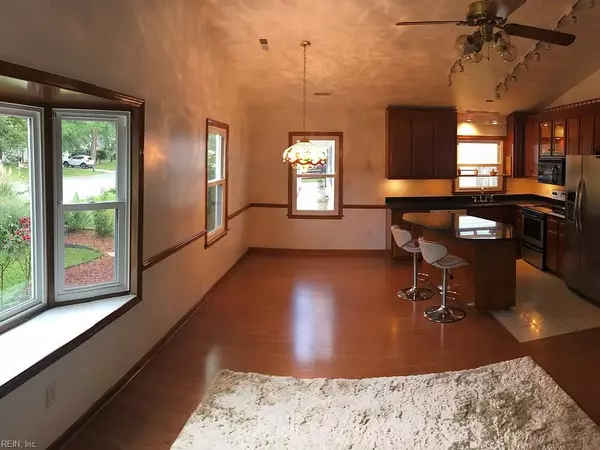$210,000
$210,000
For more information regarding the value of a property, please contact us for a free consultation.
3 Beds
2 Baths
1,209 SqFt
SOLD DATE : 09/09/2019
Key Details
Sold Price $210,000
Property Type Other Types
Sub Type Detached-Simple
Listing Status Sold
Purchase Type For Sale
Square Footage 1,209 sqft
Price per Sqft $173
Subdivision Courtney Trace
MLS Listing ID 10259338
Sold Date 09/09/19
Style Ranch
Bedrooms 3
Full Baths 2
Year Built 1991
Annual Tax Amount $2,324
Lot Size 7,405 Sqft
Property Description
This Is An Absolute Showcase Home. 3BR, 2BA, 2C ATT GAR. Located In Highly Desirable, Much Sought After, Courtney Trace Subdivision. Some Of The Many Features Include Open Floor Plan, Large Kitchen, Granite Counter Tops, Stainless Steel Appliances, Breakfast Area, Living Room, Dining Area, Laundry Room, Bay Windows, Fireplace, Huge Deck, Jacuzzi, Partial Privacy Fence, Storage Shed, And More. Recent Upgrades Include New Paint, New Roof, New Windows, The Granite Counter Tops Are New, Appliances, Landscaping, And More. Convenient To Shopping, Dinning, Entertainment, Easy Access To Major Highways And Everywhere In Hampton Roads. This Home Is Ready For It's New Owner! Seller Providing A Home Warranty! Check Out The Pictures But This Is A Home You Absolutely Must See In Person. Contact Your Agent Now To Schedule A Showing.
Location
State VA
County Newport News
Community 107 - Newport News Midtown East
Area 107 - Newport News Midtown East
Zoning R4
Rooms
Other Rooms 1st Floor BR, 1st Floor Master BR, Attic, Breakfast Area, MBR with Bath, Utility Closet
Interior
Interior Features Cathedral Ceiling, Pull Down Attic Stairs, Window Treatments
Hot Water Electric
Heating Forced Hot Air
Cooling Central Air
Flooring Laminate, Vinyl
Fireplaces Number 1
Equipment Cable Hookup, Ceiling Fan, Hot Tub
Appliance Disposal, Dryer Hookup, Microwave, Range, Refrigerator, Washer Hookup
Exterior
Exterior Feature Deck, Patio, Storage Shed
Parking Features Garage Att 2 Car, 2 Space, Off Street, Driveway Spc
Garage Description 1
Fence Back Fenced, Partial
Pool No Pool
Waterfront Description Not Waterfront
View Wooded
Roof Type Asphalt Shingle
Building
Story 1.0000
Foundation Slab
Sewer City/County
Water City/County
Schools
Elementary Schools Sedgefield Elementary
Middle Schools Homer L. Hines Middle
High Schools Warwick
Others
Ownership Simple
Disclosures Disclosure Statement
Read Less Info
Want to know what your home might be worth? Contact us for a FREE valuation!

Our team is ready to help you sell your home for the highest possible price ASAP

© 2024 REIN, Inc. Information Deemed Reliable But Not Guaranteed
Bought with Keller Williams Elite-Peninsula
Find out why customers are choosing LPT Realty to meet their real estate needs







