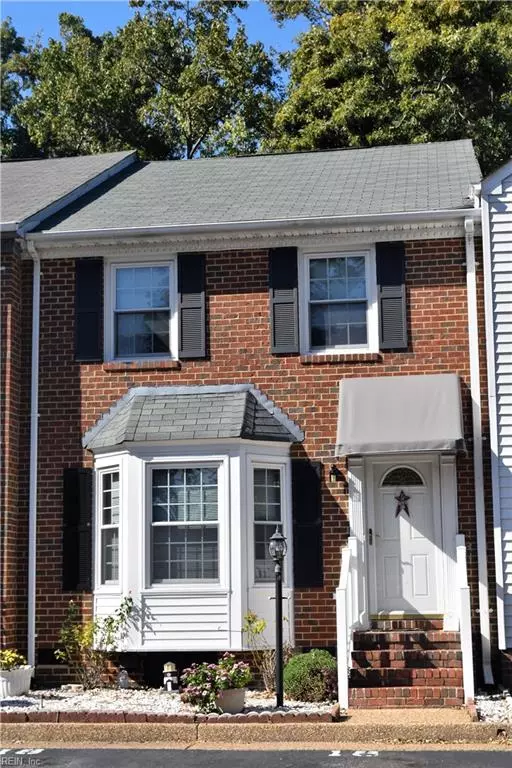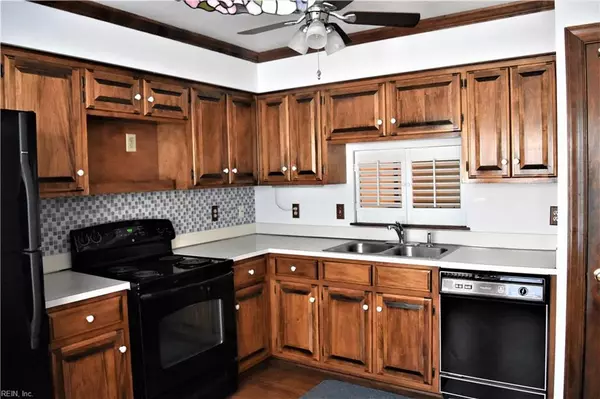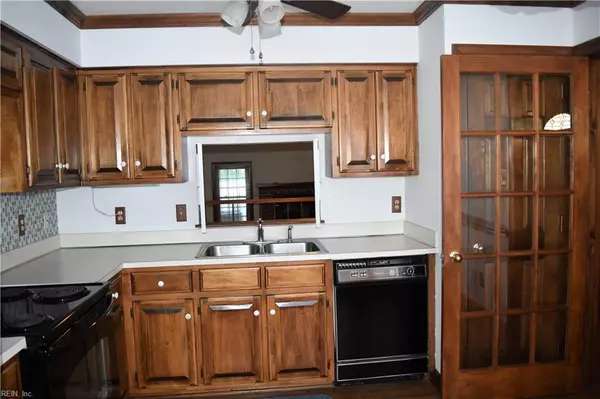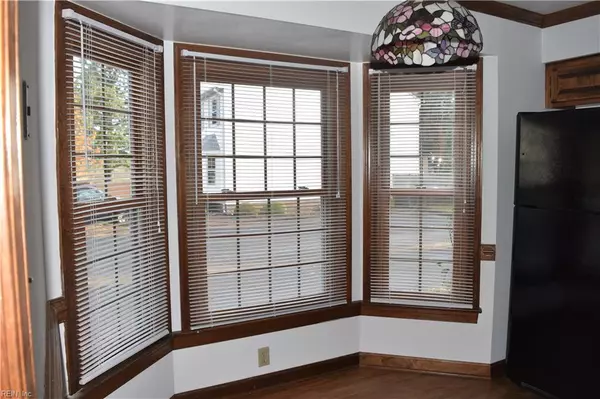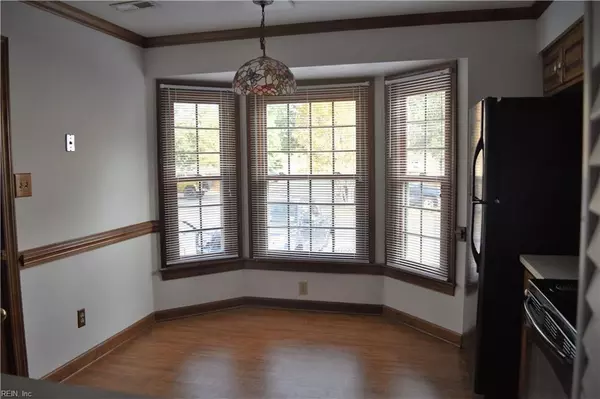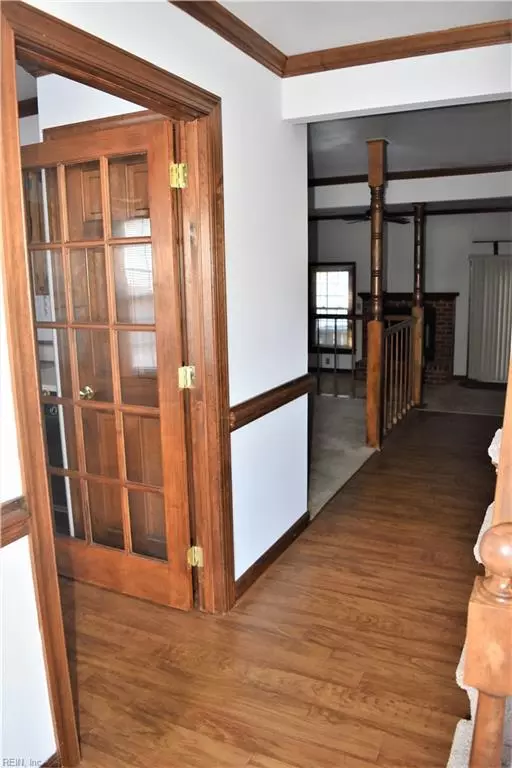$153,000
$153,000
For more information regarding the value of a property, please contact us for a free consultation.
3 Beds
2.1 Baths
1,540 SqFt
SOLD DATE : 09/12/2019
Key Details
Sold Price $153,000
Property Type Other Types
Sub Type Attached-Simple
Listing Status Sold
Purchase Type For Sale
Square Footage 1,540 sqft
Price per Sqft $99
Subdivision Colonies Landing
MLS Listing ID 10225063
Sold Date 09/12/19
Style Townhouse
Bedrooms 3
Full Baths 2
Half Baths 1
HOA Fees $59/mo
Year Built 1986
Annual Tax Amount $2,015
Property Description
Reduced to $154,200
ADORABLE & AFFORDABLE. Are you looking for a home that will allow you to live the life you love? An open floor plan with a sunken living room with a wet bar and fireplace for your enjoyment. A bay window for the eat in kitchen allows for company while cooking. Open the pass-through window to the dining area in view of the fireplace gives this home a large open feel.
Enjoy home ownership without the yard upkeep. Outback offers a patio, deck and privacy fence surround. Trade your lawn-mowing neighbors for 13 Townhome owners. A small community with low maintenance and upkeep. Very well maintained, better than most. You have just run out of reasons to rent.
Ask your Realtor to see this home and for a list of home improvements. We are waiting for your call. Desired Location for Most: Just minutes away from Langley, Hwy 64, Ft Eustis and Norfolk.
Location
State VA
County Hampton
Community 103 - Hampton Langley
Area 103 - Hampton Langley
Zoning MD-2
Rooms
Other Rooms Attic, Breakfast Area, MBR with Bath, Pantry, Utility Closet
Interior
Interior Features Fireplace Electric, Fireplace Wood, Scuttle Access, Window Treatments
Hot Water Electric
Heating Heat Pump
Cooling Central Air
Flooring Carpet, Ceramic, Vinyl
Fireplaces Number 1
Equipment Cable Hookup, Ceiling Fan
Appliance 220 V Elec, Dishwasher, Dryer, Dryer Hookup, Elec Range, Refrigerator, Washer, Washer Hookup
Exterior
Exterior Feature Deck, Patio
Parking Features 2 Space, Assigned/Reserved
Fence Back Fenced, Privacy
Pool No Pool
Amenities Available Ground Maint
Waterfront Description Not Waterfront
Roof Type Composite
Building
Story 2.0000
Foundation Crawl, Slab
Sewer City/County
Water City/County
Schools
Elementary Schools Booker Elementary
Middle Schools Benjamin Syms Middle
High Schools Kecoughtan
Others
Ownership Simple
Disclosures Disclosure Statement, Prop Owners Assoc
Read Less Info
Want to know what your home might be worth? Contact us for a FREE valuation!

Our team is ready to help you sell your home for the highest possible price ASAP

© 2025 REIN, Inc. Information Deemed Reliable But Not Guaranteed
Bought with Garrett Realty Partners
Find out why customers are choosing LPT Realty to meet their real estate needs


