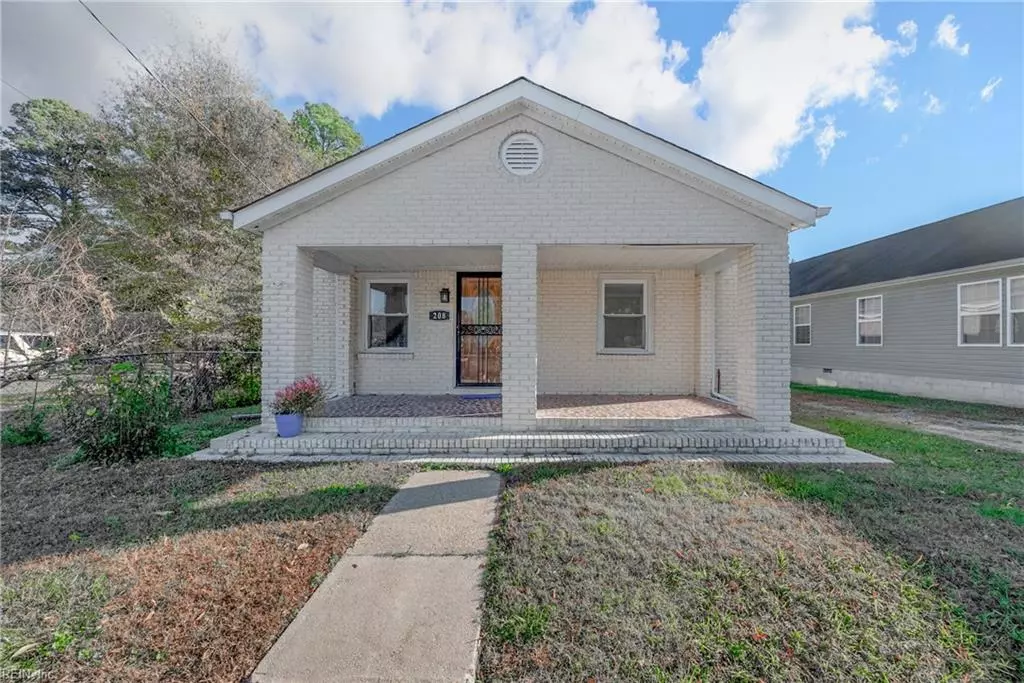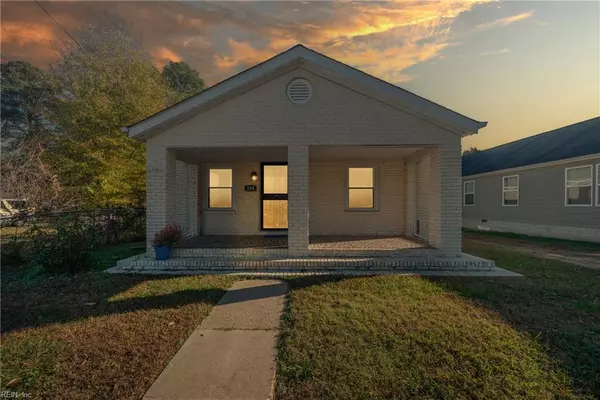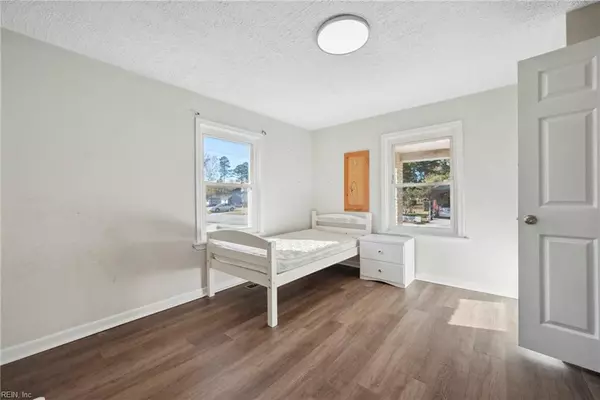$239,385
$249,900
4.2%For more information regarding the value of a property, please contact us for a free consultation.
3 Beds
2 Baths
1,413 SqFt
SOLD DATE : 12/20/2024
Key Details
Sold Price $239,385
Property Type Single Family Home
Sub Type Detached
Listing Status Sold
Purchase Type For Sale
Square Footage 1,413 sqft
Price per Sqft $169
Subdivision All Others Area 64
MLS Listing ID 10560154
Sold Date 12/20/24
Style Ranch
Bedrooms 3
Full Baths 2
HOA Y/N No
Year Built 1962
Annual Tax Amount $1,081
Property Description
Welcome to 208 Middle St, where timeless charm meets modern comfort! Brick ranch nestled in one of Smithfield, this stunning property offers a perfect blend of style, convenience, and tranquility. Large front porch to hung out at. Step inside to discover a spacious 3 bedrooms, 2 bathrooms home filled with natural light. Open from living room to dining room to kitchen. Family room/ sunroom/reading room in the back. Home was updated in 2022 and just need to add your personal touch. Conveniently located just moments from Smithfield's downtown, schools, parks, and shopping. This home offers the perfect combination of small-town charm and modern convenience. Come check out this home first!
Location
State VA
County Isle Of Wight County
Area 64 - Smithfield
Zoning TOWN
Rooms
Other Rooms 1st Floor BR, 1st Floor Primary BR, Balcony, PBR with Bath, Porch, Rec Room, Spare Room, Utility Room
Interior
Interior Features Scuttle Access
Hot Water Electric
Heating Heat Pump
Cooling Central Air
Flooring Laminate/LVP
Appliance Dishwasher, Elec Range, Refrigerator
Exterior
Exterior Feature Patio
Parking Features 2 Space, Driveway Spc
Fence None
Pool No Pool
Waterfront Description Not Waterfront
Roof Type Asphalt Shingle
Building
Story 1.0000
Foundation Crawl
Sewer City/County
Water City/County
Schools
Elementary Schools Hardy Elementary
Middle Schools Smithfield Middle
High Schools Smithfield
Others
Senior Community No
Ownership Simple
Disclosures Disclosure Statement
Special Listing Condition Disclosure Statement
Read Less Info
Want to know what your home might be worth? Contact us for a FREE valuation!

Our team is ready to help you sell your home for the highest possible price ASAP

© 2024 REIN, Inc. Information Deemed Reliable But Not Guaranteed

Find out why customers are choosing LPT Realty to meet their real estate needs







