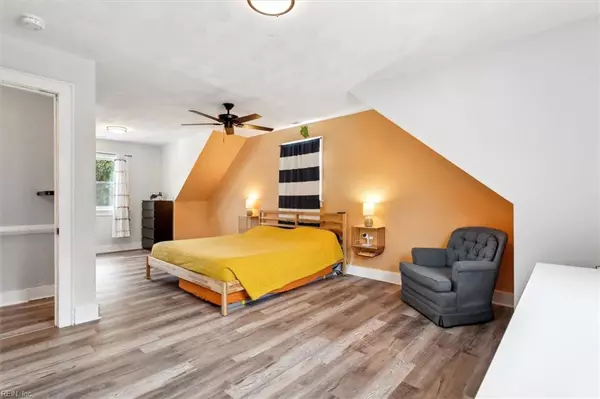$310,000
$310,000
For more information regarding the value of a property, please contact us for a free consultation.
3 Beds
2.5 Baths
2,215 SqFt
SOLD DATE : 12/13/2024
Key Details
Sold Price $310,000
Property Type Single Family Home
Sub Type Detached
Listing Status Sold
Purchase Type For Sale
Square Footage 2,215 sqft
Price per Sqft $139
Subdivision Morrison
MLS Listing ID 10552097
Sold Date 12/13/24
Style Cape Cod
Bedrooms 3
Full Baths 2
Half Baths 1
HOA Y/N No
Year Built 1952
Annual Tax Amount $3,768
Lot Size 10,454 Sqft
Property Description
Don't miss this terrific 3 bedroom, 2 1/2 bathroom cape cod in Newport News! Enjoy the spacious kitchen with granite countertops, stainless steel appliances, lots of storage, and large walk-in pantry. So many great features: Large bedrooms with spacious walk-in closets. Updated bathrooms. New roof. New encapsulated and insulated crawlspace with dehumidifier and bluetooth humidity monitoring. All new ducting. New vinyl flooring throughout. Raised, covered party deck in front. Spacious backyard with privacy fence, firepit, and shed for extra storage. Convenient to Monitor-Merrimac Memorial Bridge-Tunnel, James River Bridge, I-64, Newport News Shipbuilding, Hilton Village shops, military bases, and so much more. Check out this great home before it's gone!
Location
State VA
County Newport News
Area 107 - Newport News Midtown East
Zoning R4
Rooms
Other Rooms 1st Floor BR, Attic, Converted Gar, PBR with Bath, Pantry, Utility Room
Interior
Interior Features Scuttle Access, Walk-In Closet
Hot Water Electric
Heating Heat Pump
Cooling Central Air
Flooring Ceramic, Vinyl
Equipment Cable Hookup, Ceiling Fan, Gar Door Opener, Security Sys
Appliance Dishwasher, Disposal, Dryer, Dryer Hookup, Microwave, Elec Range, Refrigerator, Washer, Washer Hookup
Exterior
Exterior Feature Deck, Storage Shed
Parking Features Converted Gar, Off Street, Driveway Spc
Garage Description 1
Fence Back Fenced, Privacy
Pool No Pool
Waterfront Description Not Waterfront
Roof Type Asphalt Shingle
Building
Story 2.0000
Foundation Sealed/Encapsulated Crawl Space
Sewer City/County
Water City/County
Schools
Elementary Schools Riverside Elementary
Middle Schools Ethel M. Gildersleeve Middle
High Schools Warwick
Others
Senior Community No
Ownership Simple
Disclosures Disclosure Statement
Special Listing Condition Disclosure Statement
Read Less Info
Want to know what your home might be worth? Contact us for a FREE valuation!

Our team is ready to help you sell your home for the highest possible price ASAP

© 2024 REIN, Inc. Information Deemed Reliable But Not Guaranteed
Bought with The Modern Collective Real Estate Group LLC
Find out why customers are choosing LPT Realty to meet their real estate needs







