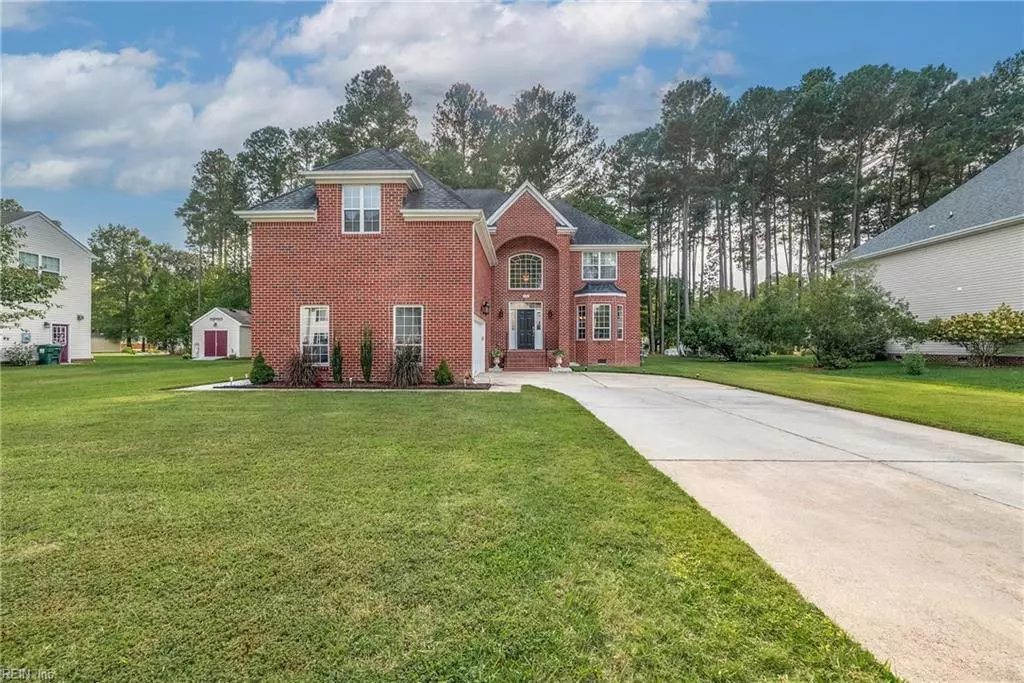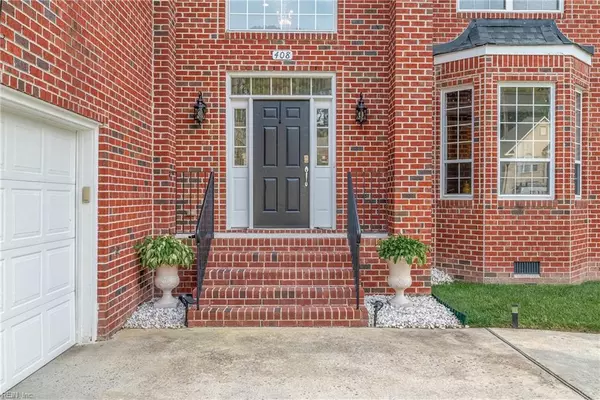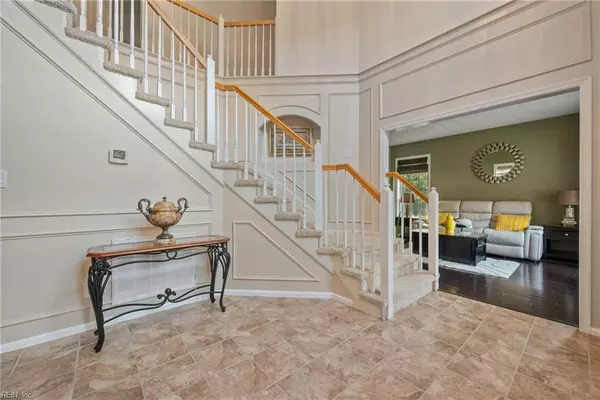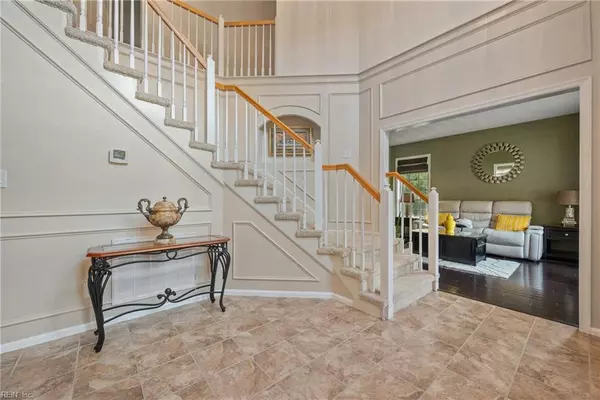$559,000
$559,000
For more information regarding the value of a property, please contact us for a free consultation.
4 Beds
3.5 Baths
3,284 SqFt
SOLD DATE : 12/10/2024
Key Details
Sold Price $559,000
Property Type Single Family Home
Sub Type Detached
Listing Status Sold
Purchase Type For Sale
Square Footage 3,284 sqft
Price per Sqft $170
Subdivision Wellington Estates
MLS Listing ID 10552541
Sold Date 12/10/24
Style Traditional
Bedrooms 4
Full Baths 3
Half Baths 1
HOA Fees $60/mo
HOA Y/N Yes
Year Built 2009
Annual Tax Amount $3,711
Lot Size 0.450 Acres
Property Description
Welcome to this Immaculate custom built brick home situated on a .45 acre lot in well sought out Wellington Estates. The large 2 story foyer is so inviting as you enter. This home boast of custom features throughout and the attention to detail in all the crown molding and picture frame molding is what makes this homes absolutely beautiful. The spacious open kitchen and great room are perfect for those family gatherings and entertaining. Offering so much space and storage is just what you are looking for in your dream home. Enjoy quiet evenings with the family on your 2 level deck that is so inviting and relaxing after a long day at work. Enjoy a morning walk or evening stroll on the Nike Park walking path. This home is conveniently located just min from the JRB and downtown Smithfield. New heat pump 2019 and hot water heater 2022. This home is a must see!
Location
State VA
County Isle Of Wight County
Area 64 - Smithfield
Rooms
Other Rooms Attic, Breakfast Area, Foyer, Garage Apt, PBR with Bath, Office/Study, Pantry, Porch, Utility Closet
Interior
Interior Features Bar, Fireplace Gas-propane, Primary Sink-Double, Pull Down Attic Stairs, Walk-In Closet, Window Treatments
Hot Water Electric
Heating Forced Hot Air, Nat Gas
Cooling Heat Pump
Flooring Carpet, Ceramic, Vinyl, Wood
Fireplaces Number 1
Equipment Attic Fan, Cable Hookup, Ceiling Fan, Gar Door Opener, Jetted Tub
Appliance Dishwasher, Disposal, Dryer Hookup, Microwave, Elec Range, Refrigerator, Washer Hookup
Exterior
Exterior Feature Deck, Patio, Storage Shed
Parking Features Garage Att 2 Car, Driveway Spc
Garage Description 1
Fence None
Pool No Pool
Waterfront Description Not Waterfront
View City
Roof Type Asphalt Shingle
Building
Story 2.0000
Foundation Crawl
Sewer City/County
Water City/County
Schools
Elementary Schools Hardy Elementary
Middle Schools Smithfield Middle
High Schools Smithfield
Others
Senior Community No
Ownership Simple
Disclosures Common Interest Community, Disclosure Statement
Special Listing Condition Common Interest Community, Disclosure Statement
Read Less Info
Want to know what your home might be worth? Contact us for a FREE valuation!

Our team is ready to help you sell your home for the highest possible price ASAP

© 2024 REIN, Inc. Information Deemed Reliable But Not Guaranteed
Bought with WHS Real Estate LLC

Find out why customers are choosing LPT Realty to meet their real estate needs







