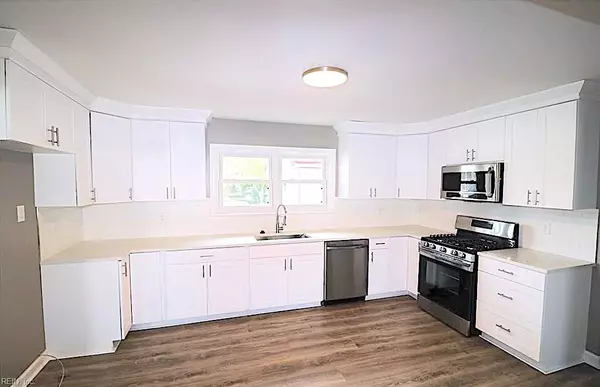$390,000
$375,000
4.0%For more information regarding the value of a property, please contact us for a free consultation.
4 Beds
3 Baths
2,155 SqFt
SOLD DATE : 12/10/2024
Key Details
Sold Price $390,000
Property Type Single Family Home
Sub Type Detached
Listing Status Sold
Purchase Type For Sale
Square Footage 2,155 sqft
Price per Sqft $180
Subdivision Pasture Point - 221
MLS Listing ID 10551592
Sold Date 12/10/24
Style Traditional
Bedrooms 4
Full Baths 3
HOA Y/N No
Year Built 1971
Annual Tax Amount $4,204
Lot Size 5,000 Sqft
Property Description
Welcome to spacious and modern living! This stunning 4-bedroom, 3-bathroom home boasts an open floor plan for entertaining and comfortable everyday living.
Chef's dream kitchen features gorgeous new solid wood cabinets with soft-close doors and drawers, gleaming Quartz countertops, and top-of-the-line stainless steel appliances. Indulge in spa-like luxury in the bathrooms, with elegant tiled tub surrounds and dual flush toilets for added convenience. The expansive first-floor master suite is a true retreat, offering a double vanity bath and two large walk-in closets. Upstairs, you'll find three bedrooms & 3 full baths: a new electric water heater and dual HVAC systems (installed in 2020). A solar panel system that will be paid off at the time of sale, warranty conveys. Vinyl exterior window trim for low-maintenance living—security system with cameras for enhanced safety.
New driveway & back concrete patio.
Location
State VA
County Hampton
Area 102 - Hampton West
Zoning R11
Rooms
Other Rooms 1st Floor BR, 1st Floor Primary BR, Attic
Interior
Hot Water Electric
Heating Electric, Forced Hot Air, Heat Pump, Nat Gas
Cooling Central Air
Flooring Carpet, Ceramic, Laminate/LVP
Fireplaces Number 1
Equipment Security Sys
Appliance Dishwasher, Disposal, Dryer Hookup, Microwave, Gas Range, Refrigerator, Washer Hookup
Exterior
Exterior Feature Patio
Parking Features None, Driveway Spc
Fence Back Fenced
Pool No Pool
Waterfront Description Not Waterfront
Roof Type Asphalt Shingle
Building
Story 2.0000
Foundation Crawl
Sewer City/County
Water City/County
Schools
Elementary Schools Captain John Smith Elementary
Middle Schools C. Alton Lindsay Middle
High Schools Phoebus
Others
Senior Community No
Ownership Simple
Disclosures Disclosure Statement
Special Listing Condition Disclosure Statement
Read Less Info
Want to know what your home might be worth? Contact us for a FREE valuation!

Our team is ready to help you sell your home for the highest possible price ASAP

© 2025 REIN, Inc. Information Deemed Reliable But Not Guaranteed
Bought with 1st Class Real Estate Coastal Breeze
Find out why customers are choosing LPT Realty to meet their real estate needs







