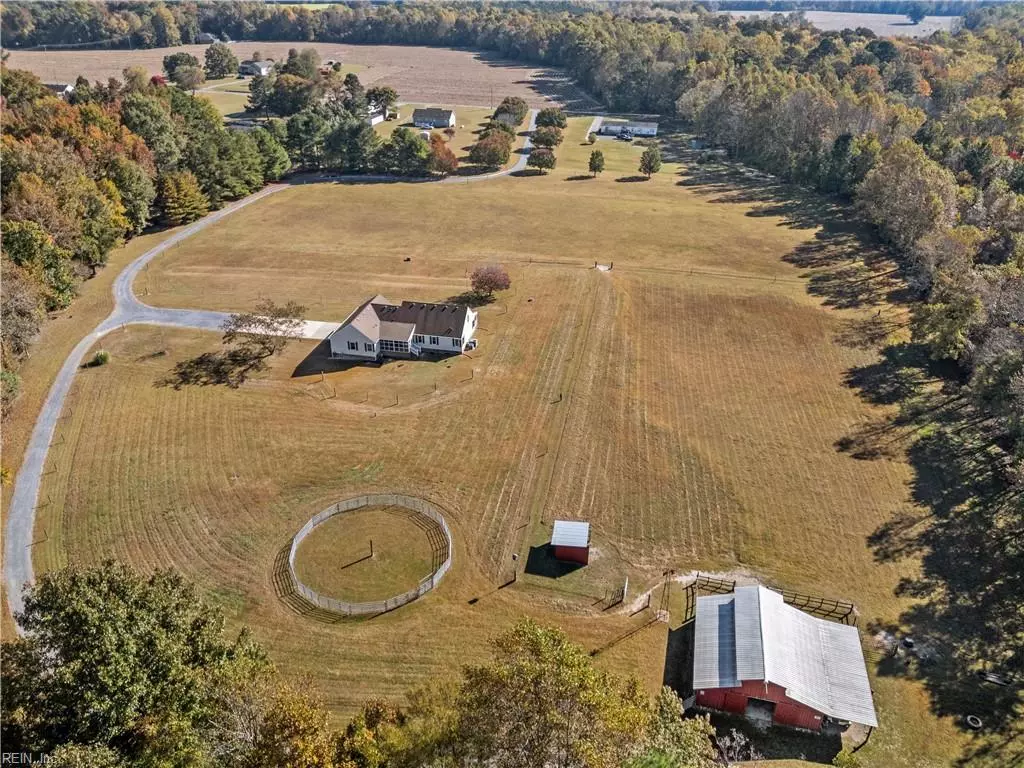$645,300
$645,300
For more information regarding the value of a property, please contact us for a free consultation.
4 Beds
2.5 Baths
2,403 SqFt
SOLD DATE : 12/09/2024
Key Details
Sold Price $645,300
Property Type Single Family Home
Sub Type Detached
Listing Status Sold
Purchase Type For Sale
Square Footage 2,403 sqft
Price per Sqft $268
Subdivision Zuni
MLS Listing ID 10556262
Sold Date 12/09/24
Style Ranch
Bedrooms 4
Full Baths 2
Half Baths 1
HOA Y/N No
Year Built 1999
Annual Tax Amount $2,987
Lot Size 9.880 Acres
Property Description
WAKE UP! WAKE UP! YOUR DREAM HAS COME TRUE! Everything you want, need, and more. This beautiful place sets far back off the main road is ready and waiting for YOU. 9.88 acres surrounded by trees with wide open pastures creating your own own world. 2403 sq ft, 4 bedrooms, 2 full bathrooms. 2 half bathroom, open floor plan, oversized garage. Upgrades include kitchen quartz counter tops, LVP flooring throughout first floor, heat pump, walk-in shower in hall bathroom. 2020 new vapor barrier in crawl space. Recent fresh paint throughout. The perfect metal red barn with (6) 12x12 stalls, electricity, water, concrete isle way and lean-to. (2) pastures with water, electricity and (1) pasture has red metal run-in. Additional lean-to has 230 amp to be used be used for equipment storage, RV/camper, etc. All pasture post replaced 2022. 60' lighted round pen. These specialty properties do not come along very often especially all set up and ready to go. Call now to view this amazing property!!!
Location
State VA
County Isle Of Wight County
Area 66 - Isle Of Wight - South
Zoning RR
Rooms
Other Rooms 1st Floor BR, 1st Floor Primary BR, Attic, Breakfast Area, Fin. Rm Over Gar, Foyer, PBR with Bath, Pantry, Porch, Screened Porch, Utility Room
Interior
Interior Features Bar, Primary Sink-Double, Walk-In Attic
Hot Water Electric
Heating Electric, Heat Pump, Zoned
Cooling Central Air, Heat Pump, Zoned
Flooring Carpet, Ceramic, Laminate/LVP
Equipment Ceiling Fan, Gar Door Opener, Generator Hookup
Appliance 220 V Elec, Dishwasher, Dryer Hookup, Microwave, Elec Range, Washer Hookup
Exterior
Exterior Feature Barn, Horses Allowed, Stable, Well, Wooded
Parking Features Garage Att 2 Car, Oversized Gar, Driveway Spc
Garage Spaces 600.0
Garage Description 1
Fence Back Fenced, Electric, Partial
Pool No Pool
Waterfront Description Not Waterfront
View Wooded
Roof Type Asphalt Shingle
Building
Story 1.5000
Foundation Crawl
Sewer Septic
Water Well
Schools
Elementary Schools Windsor Elementary
Middle Schools Georgie D. Tyler Middle School
High Schools Windsor
Others
Senior Community No
Ownership Simple
Disclosures Disclosure Statement
Special Listing Condition Disclosure Statement
Read Less Info
Want to know what your home might be worth? Contact us for a FREE valuation!

Our team is ready to help you sell your home for the highest possible price ASAP

© 2025 REIN, Inc. Information Deemed Reliable But Not Guaranteed
Bought with BHHS RW Towne Realty
Find out why customers are choosing LPT Realty to meet their real estate needs







