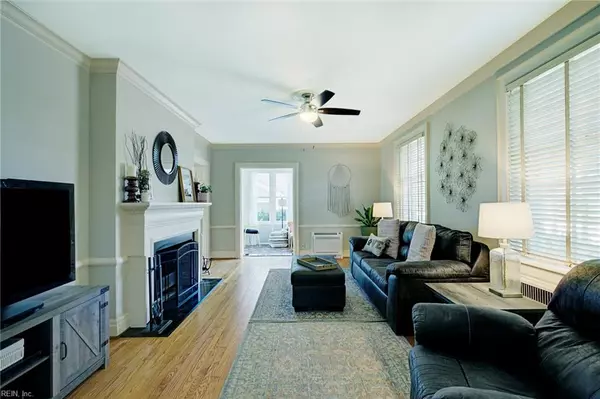$465,000
$465,000
For more information regarding the value of a property, please contact us for a free consultation.
3 Beds
2.5 Baths
2,243 SqFt
SOLD DATE : 12/06/2024
Key Details
Sold Price $465,000
Property Type Single Family Home
Sub Type Detached
Listing Status Sold
Purchase Type For Sale
Square Footage 2,243 sqft
Price per Sqft $207
Subdivision Brandon Heights
MLS Listing ID 10551717
Sold Date 12/06/24
Style Colonial
Bedrooms 3
Full Baths 2
Half Baths 1
HOA Y/N No
Year Built 1942
Annual Tax Amount $4,439
Property Description
Experience the charm of historic architecture paired with modern amenities in the beautiful neighborhood of Brandon Heights. This meticulously kept 3 bedroom/2 and a half bath home is located across from the James River and is near Hilton Village shops, restaurants, & Hilton Pier. Updates include: kitchen, full bathrooms, along with newer electrical and plumbing systems. Enjoy year-round comfort with a heated and cooled sunroom, a newer water heater (2022), and a reliable whole-home generator (new hoses and battery, 2023). The spacious lot features a paved patio great for outdoor gatherings and a 12x8 shed for additional storage. Easy drive to the shipyard, as well as main streets and major highways. Call for an appointment today!
Location
State VA
County Newport News
Area 108 - Newport News Midtown West
Zoning R3
Rooms
Other Rooms Attic, Fin. Rm Over Gar, Foyer, PBR with Bath, Office/Study, Porch, Sun Room, Utility Room
Interior
Interior Features Fireplace Wood, Pull Down Attic Stairs
Hot Water Gas
Heating Heat Pump W/A, Nat Gas, Other, Radiator
Cooling Heat Pump W/A, Other
Flooring Ceramic, Vinyl, Wood
Fireplaces Number 1
Equipment Ceiling Fan, Security Sys
Appliance Dishwasher, Dryer Hookup, Microwave, Gas Range, Refrigerator, Washer Hookup
Exterior
Exterior Feature Patio, Storage Shed
Parking Features Garage Att 1 Car, Off Street, Driveway Spc
Garage Description 1
Fence Back Fenced, Full, Wood Fence
Pool No Pool
Waterfront Description Not Waterfront
Roof Type Slate
Building
Story 2.0000
Foundation Crawl
Sewer City/County
Water City/County
Schools
Elementary Schools Hilton Elementary
Middle Schools Homer L. Hines Middle
High Schools Warwick
Others
Senior Community No
Ownership Simple
Disclosures Disclosure Statement, Pet on Premises
Special Listing Condition Disclosure Statement, Pet on Premises
Read Less Info
Want to know what your home might be worth? Contact us for a FREE valuation!

Our team is ready to help you sell your home for the highest possible price ASAP

© 2024 REIN, Inc. Information Deemed Reliable But Not Guaranteed
Bought with EXP Realty LLC
Find out why customers are choosing LPT Realty to meet their real estate needs







