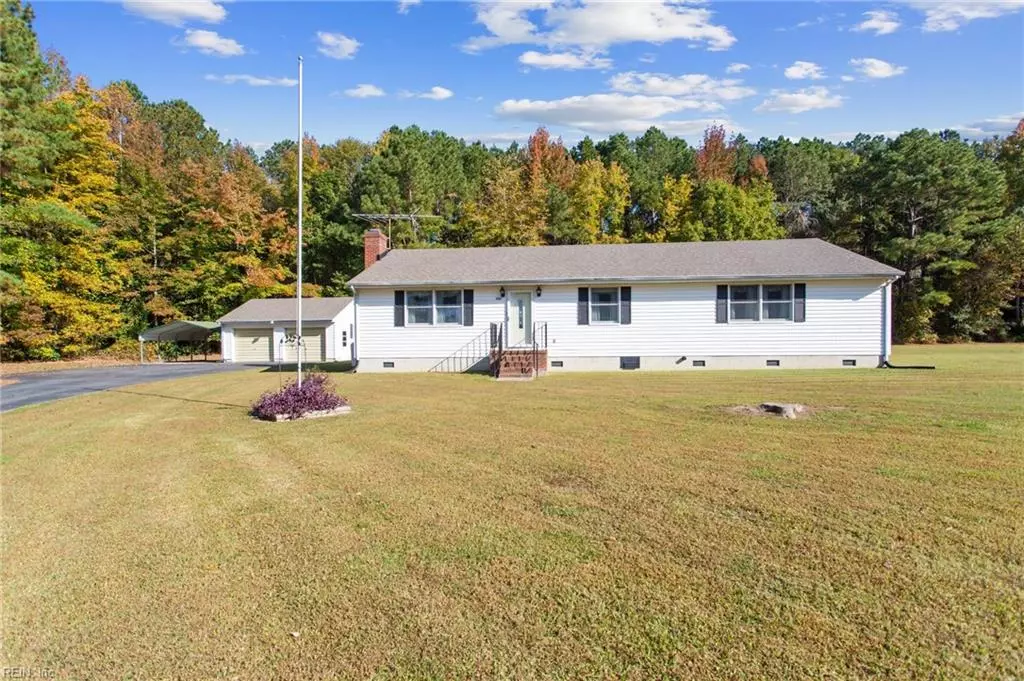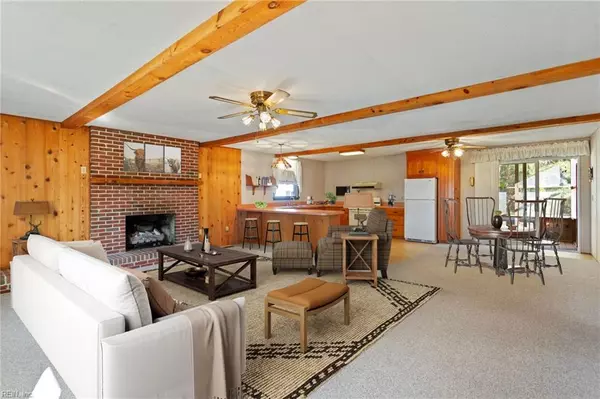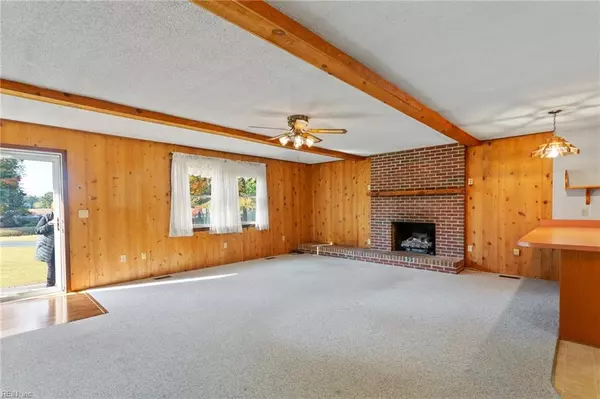$275,000
$275,000
For more information regarding the value of a property, please contact us for a free consultation.
2 Beds
2 Baths
1,800 SqFt
SOLD DATE : 12/03/2024
Key Details
Sold Price $275,000
Property Type Single Family Home
Sub Type Detached
Listing Status Sold
Purchase Type For Sale
Square Footage 1,800 sqft
Price per Sqft $152
Subdivision Zuni
MLS Listing ID 10556718
Sold Date 12/03/24
Style Ranch
Bedrooms 2
Full Baths 2
HOA Y/N No
Year Built 1986
Annual Tax Amount $1,866
Lot Size 1.000 Acres
Property Description
Discover this charming custom stick-built ranch on 1 acre in rural Isle of Wight. Enjoy nature's beauty from the screened-in back porch. The spacious open floor plan features large rooms w/versatile layouts. The primary suite boasts a large bathroom w/jetted tub, dual vanities, & walk-in cedar closet. The 2nd bedroom also includes a generous cedar-lined closet. Enjoy the warmth of paneled walls & added insulation throughout. A large 12x16 shed offers ample storage, while the oversized 2 door 20x24 garage w/carport & a lean-to for lawn equipment. An asphalt driveway leads you home. Updates include a new roof (2020) and a heat pump (2017). Priced to sell as-is; seller will make no repairs. Easy commute to all Hampton Roads cities & bases. Your rural retreat awaits!
Location
State VA
County Isle Of Wight County
Area 66 - Isle Of Wight - South
Zoning RR
Rooms
Other Rooms 1st Floor BR, 1st Floor Primary BR, Attic, Breakfast Area, PBR with Bath, Pantry, Porch, Screened Porch, Utility Closet, Workshop
Interior
Interior Features Bar, Cedar Closet, Fireplace Gas-propane, Perm Attic Stairs, Primary Sink-Double, Walk-In Closet, Window Treatments
Hot Water Electric
Heating Heat Pump
Cooling Heat Pump
Flooring Carpet, Vinyl, Wood
Fireplaces Number 1
Equipment Backup Generator, Ceiling Fan, Jetted Tub
Appliance Dryer, Gas Range, Refrigerator, Washer
Exterior
Exterior Feature Deck, Storage Shed, Well
Parking Features Garage Det 2 Car, 4 Space, Carport, Driveway Spc
Garage Spaces 480.0
Garage Description 1
Fence None
Pool No Pool
Waterfront Description Not Waterfront
View Wooded
Roof Type Asphalt Shingle
Accessibility Main Floor Laundry
Building
Story 1.0000
Foundation Crawl
Sewer Septic
Water Well
Schools
Elementary Schools Windsor Elementary
Middle Schools Georgie D. Tyler Middle School
High Schools Windsor
Others
Senior Community No
Ownership Simple
Disclosures Disclosure Statement
Special Listing Condition Disclosure Statement
Read Less Info
Want to know what your home might be worth? Contact us for a FREE valuation!

Our team is ready to help you sell your home for the highest possible price ASAP

© 2025 REIN, Inc. Information Deemed Reliable But Not Guaranteed
Bought with Surry Side Realty
Find out why customers are choosing LPT Realty to meet their real estate needs







