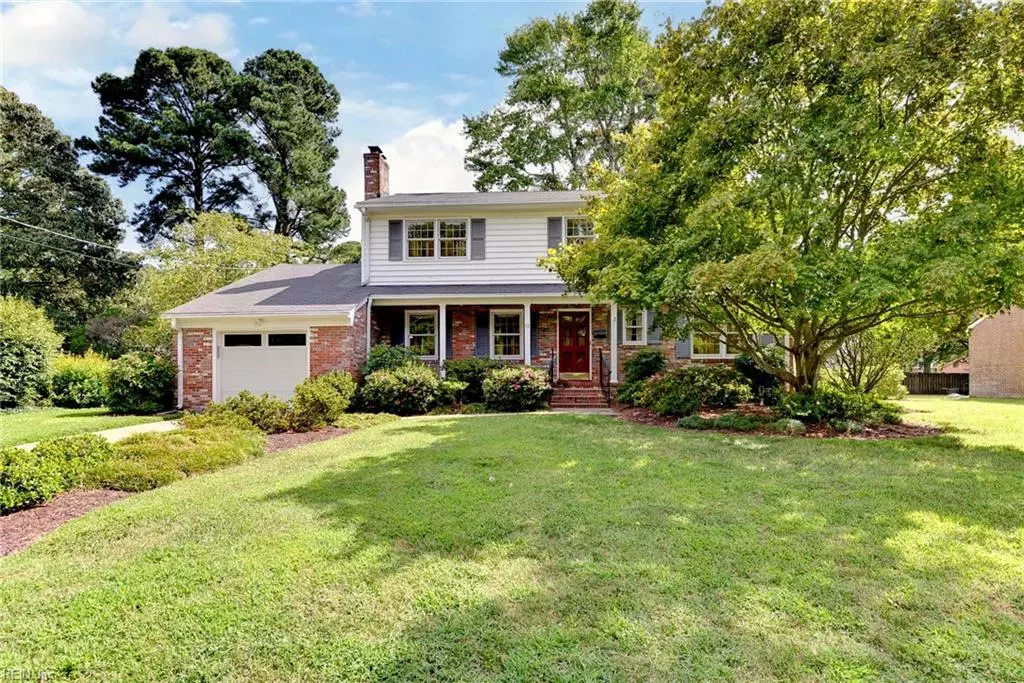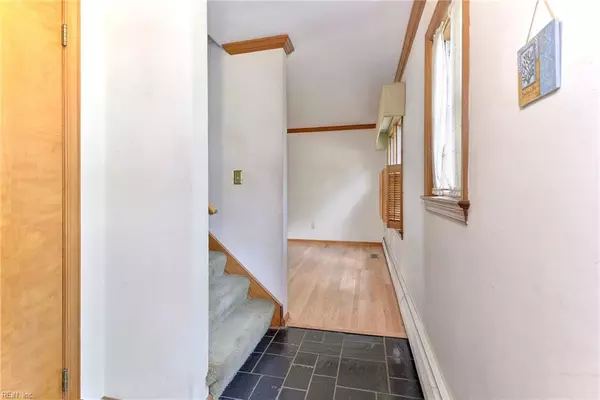$368,000
$368,000
For more information regarding the value of a property, please contact us for a free consultation.
4 Beds
2.5 Baths
2,587 SqFt
SOLD DATE : 10/16/2024
Key Details
Sold Price $368,000
Property Type Single Family Home
Sub Type Detached
Listing Status Sold
Purchase Type For Sale
Square Footage 2,587 sqft
Price per Sqft $142
Subdivision Glendale
MLS Listing ID 10549938
Sold Date 10/16/24
Style Traditional
Bedrooms 4
Full Baths 2
Half Baths 1
HOA Y/N No
Year Built 1963
Annual Tax Amount $4,477
Lot Size 0.320 Acres
Property Description
Welcome to this 4-BR one owner home in sought-after Glendale, known for its proximity to CNU, shopping, restaurants, and services. Sitting on a beautifully landscaped 0.32-acre lot, this home offers classic charm in a prime location. Step inside to find a well-maintained home featuring family room/den, living room, dining room, spacious laundry/mud room. The kitchen boasts granite countertops, electric cooking, wall oven, and thoughtful details like a built-in spice rack, pull-out drawers, Lazy Susan, and plenty of extra cabinets. Enjoy meals in the adjacent dining area or take a break in the spacious sunroom, accessible through charming Dutch doors. Upstairs there are good-sized bedrooms and hardwood floors under the carpet. You'll appreciate the practicality of the home, with central air replaced 5-6 years ago, a Navien hot water heater installed just a couple of years ago, and the house is wired for a generator.
Plus a detached 2-story 24x24 garage/workshop, great for hobbies!
Location
State VA
County Newport News
Area 108 - Newport News Midtown West
Zoning R3
Rooms
Other Rooms Attic, Breakfast Area, Foyer, PBR with Bath, Pantry, Porch, Sun Room, Utility Room, Workshop
Interior
Interior Features Fireplace Gas-natural, Walk-In Closet
Hot Water Gas
Heating Basebd, Nat Gas
Cooling Central Air
Flooring Carpet, Ceramic, Wood
Fireplaces Number 1
Equipment Ceiling Fan, Gar Door Opener
Appliance Dishwasher, Disposal, Dryer Hookup, Microwave, Elec Range, Refrigerator, Washer Hookup
Exterior
Exterior Feature Storage Shed
Parking Features Garage Att 1 Car
Garage Spaces 576.0
Garage Description 1
Fence None
Pool No Pool
Waterfront Description Not Waterfront
Roof Type Asphalt Shingle
Building
Story 2.0000
Foundation Crawl
Sewer City/County
Water City/County
Schools
Elementary Schools Hidenwood Elementary
Middle Schools Ethel M. Gildersleeve Middle
High Schools Menchville
Others
Senior Community No
Ownership Simple
Disclosures Disclosure Statement, Related to Seller
Special Listing Condition Disclosure Statement, Related to Seller
Read Less Info
Want to know what your home might be worth? Contact us for a FREE valuation!

Our team is ready to help you sell your home for the highest possible price ASAP

© 2025 REIN, Inc. Information Deemed Reliable But Not Guaranteed
Bought with The Real Estate Group
Find out why customers are choosing LPT Realty to meet their real estate needs







