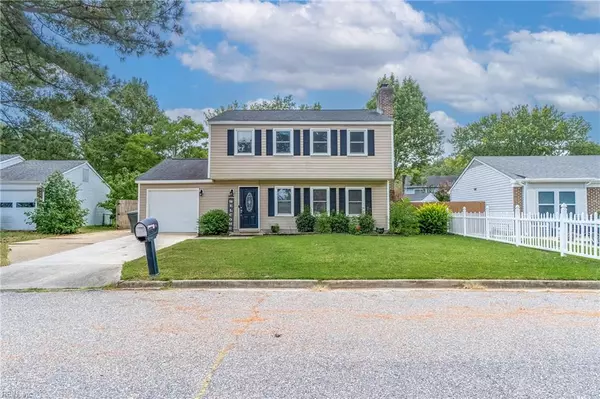$310,000
$290,000
6.9%For more information regarding the value of a property, please contact us for a free consultation.
4 Beds
1.5 Baths
1,500 SqFt
SOLD DATE : 10/01/2024
Key Details
Sold Price $310,000
Property Type Single Family Home
Sub Type Detached
Listing Status Sold
Purchase Type For Sale
Square Footage 1,500 sqft
Price per Sqft $206
Subdivision Green Acres - 121
MLS Listing ID 10550281
Sold Date 10/01/24
Style Traditional
Bedrooms 4
Full Baths 1
Half Baths 1
HOA Y/N No
Year Built 1978
Annual Tax Amount $3,024
Property Description
This property is exactly what you have been waiting for! This stunning 2-story property in Newport News featuring 4 spacious bedrooms boasts the perfect combination of modern touches, and comfortability. The spacious living room effortlessly opens up into your dining room and kitchen. The kitchen is a chef's dream, with modern appliances, plenty of counter space, and a buffet bar. Step out your back door to your private oasis, the fully fenced in backyard is a perfect for entertaining and relaxing around the fire with loved ones! Additionally there is gate access to the extended driveway. Whether you have a boat, car, RV, or anything else, there's plenty of room to bring it home. This is a must-see property! Call today before it's gone! A home like this in such an affordable price point will not last long!
Location
State VA
County Newport News
Area 110 - Newport News Denbigh North
Zoning R4
Rooms
Other Rooms Utility Closet
Interior
Interior Features Bar, Fireplace Wood, Window Treatments
Hot Water Electric
Heating Nat Gas
Cooling Central Air
Flooring Carpet, Vinyl
Fireplaces Number 1
Equipment Ceiling Fan, Security Sys
Appliance Dishwasher, Dryer Hookup, Microwave, Elec Range, Refrigerator, Washer Hookup
Exterior
Exterior Feature Deck
Parking Features Garage Att 1 Car, 4 Space, Multi Car, Off Street
Garage Description 1
Fence Back Fenced, Privacy, Wood Fence
Pool No Pool
Waterfront Description Not Waterfront
Roof Type Asphalt Shingle
Building
Story 2.0000
Foundation Slab
Sewer City/County
Water City/County
Schools
Elementary Schools Richneck Elementary
Middle Schools Ella Fitzgerald Middle
High Schools Woodside
Others
Senior Community No
Ownership Simple
Disclosures Disclosure Statement, Pet on Premises, Related to Seller
Special Listing Condition Disclosure Statement, Pet on Premises, Related to Seller
Read Less Info
Want to know what your home might be worth? Contact us for a FREE valuation!

Our team is ready to help you sell your home for the highest possible price ASAP

© 2024 REIN, Inc. Information Deemed Reliable But Not Guaranteed
Bought with EXP Realty LLC
Find out why customers are choosing LPT Realty to meet their real estate needs







