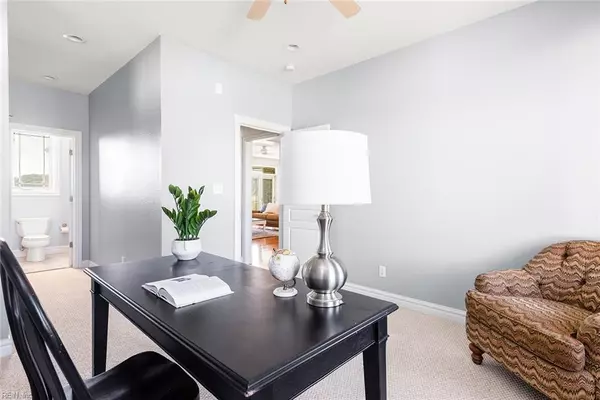$750,000
$775,000
3.2%For more information regarding the value of a property, please contact us for a free consultation.
4 Beds
4.5 Baths
4,230 SqFt
SOLD DATE : 08/08/2024
Key Details
Sold Price $750,000
Property Type Single Family Home
Sub Type Detached
Listing Status Sold
Purchase Type For Sale
Square Footage 4,230 sqft
Price per Sqft $177
Subdivision Cypress Creek
MLS Listing ID 10540986
Sold Date 08/08/24
Style Contemp
Bedrooms 4
Full Baths 4
Half Baths 1
HOA Fees $59/mo
HOA Y/N Yes
Year Built 2004
Annual Tax Amount $5,784
Lot Size 0.500 Acres
Property Description
Stunning, all-brick, 4-bedroom, 4.5-bath home with breathtaking golf course views in the resort-style community of Cypress Creek. This custom luxury home features an open floor plan, three fireplaces, and a designer kitchen that is just right for entertaining! The expansive primary suite is a true retreat with its sitting area, fireplace, and spa-like bathroom, complete with a custom tile shower, soaking tub, and an oversized walk-in closet the size of a bedroom! The three-car garage has the perfect space for a golf cart. The upstairs game/media room could be a fifth bedroom, with beautiful hardwood floors and a screened-in patio. Situated in a spacious cul-de-sac, the property boasts gorgeous landscaping and ample privacy. The downstairs bedroom has access to a full bath. Cypress Creek residents enjoy fantastic amenities, including two pools, a clubhouse, tennis, pickleball, basketball courts, an exercise room, and a playground. Golf membership is optional, or pay to play!
Location
State VA
County Isle Of Wight County
Area 64 - Smithfield
Zoning TOWN
Rooms
Other Rooms 1st Floor BR, Attic, Breakfast Area, Fin. Rm Over Gar, Foyer, PBR with Bath, Pantry, Porch, Rec Room
Interior
Interior Features Fireplace Gas-natural, Perm Attic Stairs, Primary BR FP, Primary Sink-Double, Walk-In Attic, Walk-In Closet
Hot Water Gas
Heating Forced Hot Air
Cooling Central Air, Zoned
Flooring Carpet, Ceramic, Wood
Fireplaces Number 3
Equipment Cable Hookup, Ceiling Fan, Gar Door Opener, Jetted Tub
Appliance Dishwasher, Disposal, Dryer, Microwave, Gas Range, Refrigerator, Washer
Exterior
Exterior Feature Cul-De-Sac, Greenhouse, Inground Sprinkler, Irrigation Control
Parking Features Garage Att 3+ Car, Oversized Gar
Garage Spaces 652.0
Garage Description 1
Fence Other
Pool No Pool
Amenities Available Clubhouse, Golf, Playgrounds, Pool, Tennis Cts
Waterfront Description Not Waterfront
View Golf
Roof Type Asphalt Shingle
Building
Story 2.0000
Foundation Crawl
Sewer City/County
Water City/County
Schools
Elementary Schools Hardy Elementary
Middle Schools Smithfield Middle
High Schools Smithfield
Others
Senior Community No
Ownership Simple
Disclosures Common Interest Community, Disclosure Statement
Special Listing Condition Common Interest Community, Disclosure Statement
Read Less Info
Want to know what your home might be worth? Contact us for a FREE valuation!

Our team is ready to help you sell your home for the highest possible price ASAP

© 2024 REIN, Inc. Information Deemed Reliable But Not Guaranteed
Bought with Keller Williams Elite 757
Find out why customers are choosing LPT Realty to meet their real estate needs







