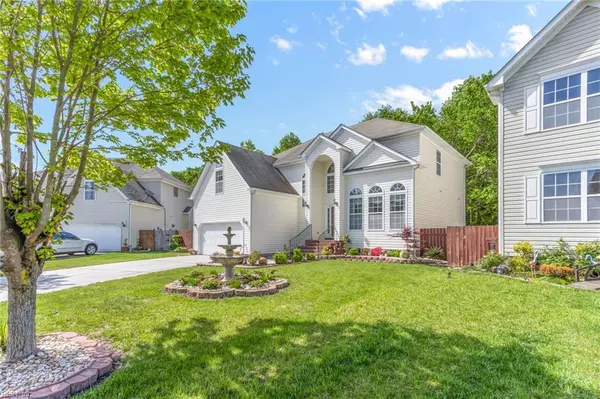$570,000
$569,000
0.2%For more information regarding the value of a property, please contact us for a free consultation.
4 Beds
2.5 Baths
2,714 SqFt
SOLD DATE : 06/04/2024
Key Details
Sold Price $570,000
Property Type Single Family Home
Sub Type Detached
Listing Status Sold
Purchase Type For Sale
Square Footage 2,714 sqft
Price per Sqft $210
Subdivision Glenwood - 418
MLS Listing ID 10530121
Sold Date 06/04/24
Style Traditional
Bedrooms 4
Full Baths 2
Half Baths 1
HOA Fees $27/mo
HOA Y/N Yes
Year Built 2005
Annual Tax Amount $5,001
Lot Size 6,534 Sqft
Property Description
Welcome Home! This elegant and spacious 4-bedroom, 2.5 bath transitional home is nestled in the serene and highly-sought-after neighborhood of Glenwood Place. This home has been carefully maintained by its original owners and offers a generous 2714 sqft of living space. The foyer boasts a vaulted ceiling, while the dining room is filled with natural light from the oversized windows. The spacious living room features a cozy fireplace and a breakfast bar area that extends from the kitchen. The well-appointed kitchen showcases beautiful granite countertops and ample storage space, making it an ideal location for daily living or entertaining. Upstairs, four spacious bedrooms with generous-sized closets and two full bathrooms await. The oversized primary suite includes two his and hers walk-in closets, a separate shower, and tub. The backyard is fully fenced and features beautifully landscaped garden areas, a large back deck, and a relaxing view of the wooded back area. *New water heater.
Location
State VA
County Virginia Beach
Area 47 - South Central 2 Virginia Beach
Zoning PDH2
Rooms
Other Rooms Breakfast Area, Fin. Rm Over Gar, PBR with Bath, Pantry, Porch
Interior
Interior Features Bar, Cathedral Ceiling, Fireplace Gas-natural, Primary BR FP, Primary Sink-Double, Walk-In Closet
Hot Water Electric
Heating Electric, Nat Gas
Cooling Central Air
Flooring Carpet, Laminate/LVP, Wood
Fireplaces Number 1
Equipment Ceiling Fan, Gar Door Opener, Jetted Tub
Appliance Dishwasher, Disposal, Dryer Hookup, Energy Star Appliance(s), Microwave, Range, Elec Range, Refrigerator, Washer Hookup
Exterior
Exterior Feature Deck, Gazebo, Wooded
Parking Features Garage Att 2 Car, 4 Space, Off Street, Driveway Spc
Garage Spaces 424.0
Garage Description 1
Fence Back Fenced, Wood Fence
Pool No Pool
Amenities Available Dock, Other, Playgrounds, Pool
Waterfront Description Not Waterfront
View Wooded
Roof Type Composite
Accessibility Main Floor Laundry
Building
Story 2.0000
Foundation Crawl
Sewer City/County
Water City/County
Schools
Elementary Schools Glenwood Elementary
Middle Schools Salem Middle
High Schools Salem
Others
Senior Community No
Ownership Simple
Disclosures Disclosure Statement, Prop Owners Assoc
Special Listing Condition Disclosure Statement, Prop Owners Assoc
Read Less Info
Want to know what your home might be worth? Contact us for a FREE valuation!

Our team is ready to help you sell your home for the highest possible price ASAP

© 2024 REIN, Inc. Information Deemed Reliable But Not Guaranteed
Bought with Wainwright Real Estate
Find out why customers are choosing LPT Realty to meet their real estate needs







