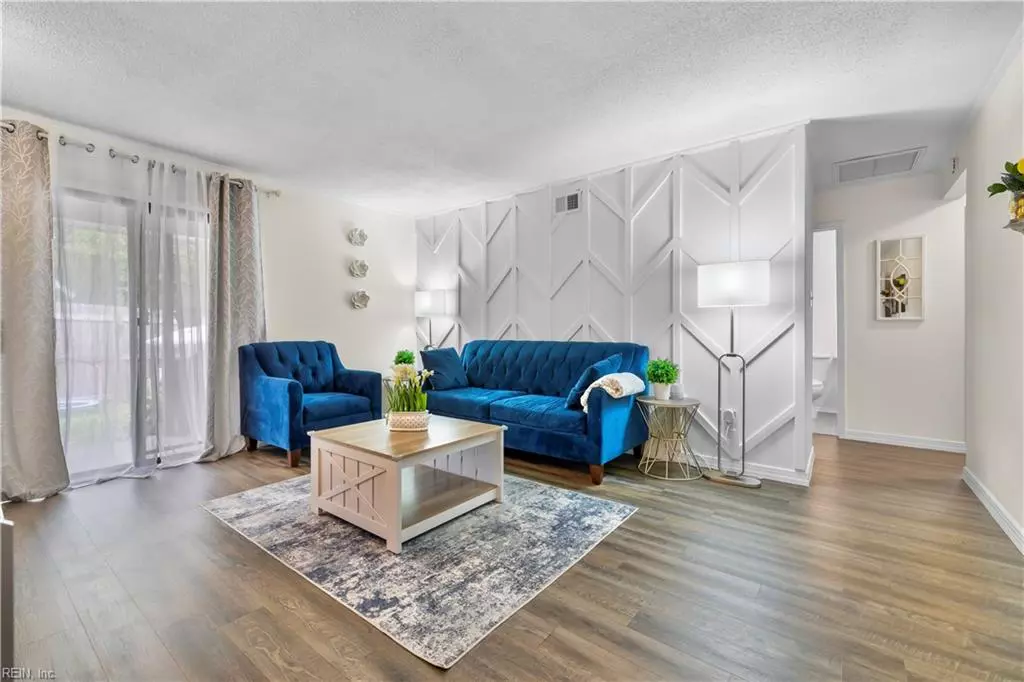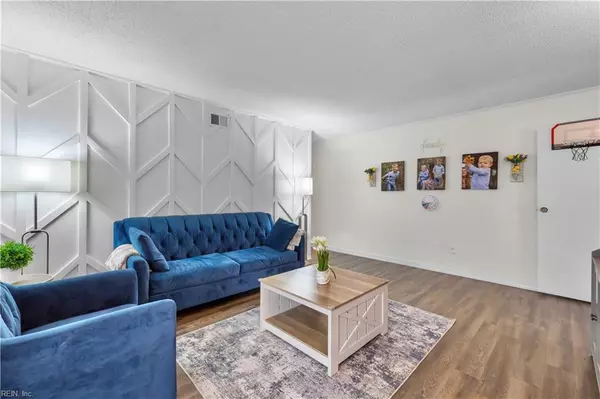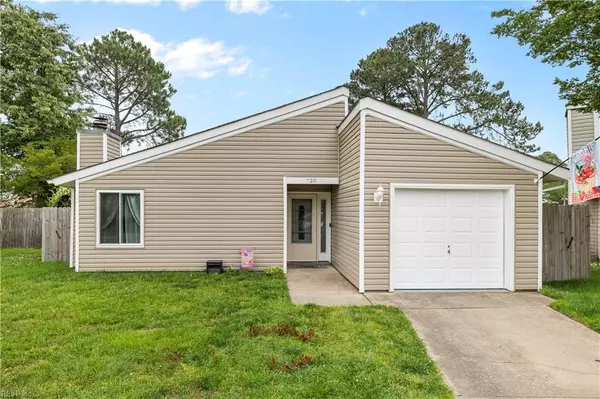$381,001
$367,000
3.8%For more information regarding the value of a property, please contact us for a free consultation.
4 Beds
2 Baths
1,659 SqFt
SOLD DATE : 05/31/2024
Key Details
Sold Price $381,001
Property Type Single Family Home
Sub Type Detached
Listing Status Sold
Purchase Type For Sale
Square Footage 1,659 sqft
Price per Sqft $229
Subdivision Timberlake
MLS Listing ID 10531560
Sold Date 05/31/24
Style Traditional,Transitional
Bedrooms 4
Full Baths 2
HOA Fees $49/mo
HOA Y/N Yes
Year Built 1974
Annual Tax Amount $2,707
Lot Size 6,229 Sqft
Property Description
UNDER CONTRACT. Welcome into your FUTURE HOME! This beautifully updated one-story home is located in a cul-de-sac. It boasts tons of updates, including NEW ROOF (50Y architectural shingles), luxury LVP flooring, an updated kitchen, bathrooms, new light fixtures, fresh paint, and more! Enjoy a convenient patio in the back and an easy-to-maintain fenced backyard. The home is centrally located, just minutes from restaurants, shopping centers (Town Center and Landstown Commons), gyms, and hospitals. It's also a 15-minute drive to the Oceanfront, Little Creek Amphibious Naval Base, and Oceana Naval Air Station. Offers will be presented as they come!! Open House could be canceled if the right offer is ratified prior! Hurry before it's gone!
Location
State VA
County Virginia Beach
Area 47 - South Central 2 Virginia Beach
Zoning PDH1
Rooms
Other Rooms 1st Floor BR, 1st Floor Primary BR, Attic, Breakfast Area, Foyer, Porch, Utility Room
Interior
Interior Features Cathedral Ceiling, Fireplace Wood
Hot Water Electric
Heating Electric, Heat Pump
Cooling Central Air
Flooring Ceramic, Laminate/LVP, Wood
Fireplaces Number 1
Appliance Dishwasher, Dryer Hookup, Microwave, Elec Range, Refrigerator, Washer Hookup
Exterior
Exterior Feature Cul-De-Sac, Patio
Parking Features Garage Att 1 Car, 4 Space, Driveway Spc, Street
Garage Spaces 252.0
Garage Description 1
Fence Back Fenced, Privacy
Pool No Pool
Amenities Available Clubhouse, Ground Maint, Playgrounds, Pool, Tennis Cts
Waterfront Description Not Waterfront
Roof Type Asphalt Shingle
Accessibility Stepless Entrance
Building
Story 1.0000
Foundation Slab
Sewer City/County
Water City/County
Schools
Elementary Schools Kempsville Meadows Elementary
Middle Schools Larkspur Middle
High Schools Green Run
Others
Senior Community No
Ownership Simple
Disclosures Disclosure Statement, Prop Owners Assoc
Special Listing Condition Disclosure Statement, Prop Owners Assoc
Read Less Info
Want to know what your home might be worth? Contact us for a FREE valuation!

Our team is ready to help you sell your home for the highest possible price ASAP

© 2024 REIN, Inc. Information Deemed Reliable But Not Guaranteed
Bought with Atlantic Sotheby's International Realty
Find out why customers are choosing LPT Realty to meet their real estate needs







