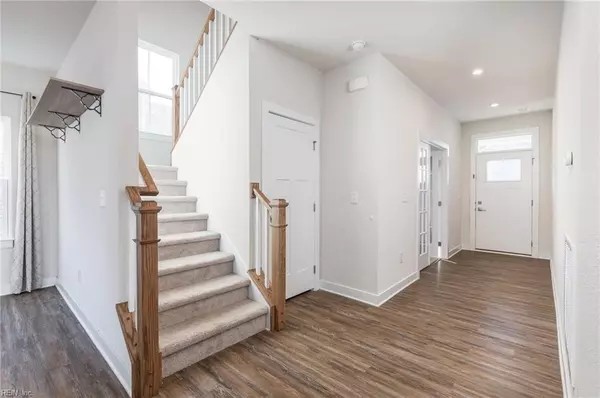$455,000
$455,000
For more information regarding the value of a property, please contact us for a free consultation.
4 Beds
2.5 Baths
2,423 SqFt
SOLD DATE : 01/05/2024
Key Details
Sold Price $455,000
Property Type Single Family Home
Sub Type Detached
Listing Status Sold
Purchase Type For Sale
Square Footage 2,423 sqft
Price per Sqft $187
Subdivision Benns Grant
MLS Listing ID 10513258
Sold Date 01/05/24
Style Craftsman,Traditional
Bedrooms 4
Full Baths 2
Half Baths 1
HOA Fees $85/mo
HOA Y/N Yes
Year Built 2020
Annual Tax Amount $3,074
Lot Size 6,098 Sqft
Property Description
This impeccably maintained home is a testament to both style and functionality. The large open-concept design highlights the spaciousness of the home. The kitchen boasts stainless steel appliances, a gas range, a convenient second wall oven, and a massive granite-topped island - a focal point for gatherings and entertaining. The home has been thoughtfully designed, recently painted, and is move-in ready! Promising a living experience that blends comfort and sophistication. This residence enjoys a unique advantage, being positioned right next to one of the beautifully maintained community parks, with the resort style pool right down the street. Smart technology enhances the home's appeal, with dual-zoned Nest thermostats, a tankless water heater, and more. Conveniently located for an easy commute to Military Bases & Shipyards, this home combines smart features, modern luxury, and a prime location - making it the perfect choice for those seeking comfort, style, and community living.
Location
State VA
County Isle Of Wight County
Area 65 - Isle Of Wight - North
Rooms
Other Rooms Attic, PBR with Bath, Office/Study, Pantry, Porch, Utility Closet
Interior
Interior Features Scuttle Access, Window Treatments
Hot Water Gas
Heating Nat Gas, Programmable Thermostat, Zoned
Cooling Central Air, Zoned
Flooring Carpet, Ceramic, Laminate/LVP
Equipment Ceiling Fan, Gar Door Opener
Appliance 220 V Elec, Dishwasher, Disposal, Dryer Hookup, Energy Star Appliance(s), Microwave, Gas Range, Refrigerator, Washer Hookup
Exterior
Exterior Feature Inground Sprinkler, Irrigation Control
Parking Features Garage Att 2 Car, Oversized Gar, Driveway Spc
Garage Spaces 426.0
Garage Description 1
Fence None
Pool No Pool
Amenities Available Clubhouse, Dock, Exercise Rm, Playgrounds, Pool
Waterfront Description Not Waterfront
Roof Type Asphalt Shingle
Building
Story 2.0000
Foundation Slab
Sewer City/County
Water City/County
Schools
Elementary Schools Carrollton Elementary
Middle Schools Smithfield Middle
High Schools Smithfield
Others
Senior Community No
Ownership Simple
Disclosures Disclosure Statement, Prop Owners Assoc
Special Listing Condition Disclosure Statement, Prop Owners Assoc
Read Less Info
Want to know what your home might be worth? Contact us for a FREE valuation!

Our team is ready to help you sell your home for the highest possible price ASAP

© 2024 REIN, Inc. Information Deemed Reliable But Not Guaranteed
Bought with Aweigh Real Estate
Find out why customers are choosing LPT Realty to meet their real estate needs







